Our kitchen renovation is finally complete! Sometimes when I come downstairs and am deep in my morning ritual, I’ll look up and it’ll catch me in my throat how far this space has come. It’s hard to imagine the dark, dingy space we walked into a couple of years ago now that it’s been entirely redesigned.
When dreaming up this space we wanted to:
- Honor the time period of the home while infusing modern functionality
- Create a timeless, natural, beautiful heart of the home
- Welcome in rustic texture with reclaimed elements and organic styling

The Kitchen Renovation Process:
The kitchen was one of the first rooms we demolished in July of 2020. The photos below walk you through the different phases of the kitchen during 2020. That December, the kitchen was more usable but the majority of the kitchen renovation happened August 2021 – December 2021.
Probably the most exciting discovery of the process was finding the original structural beams under all the layers of ceiling! We instantly knew we wanted to preserve and highlight those, drywalling between them to keep the space light and bright with beautiful contrast.
We ripped out the upper cabinets which immediately lightened it up in here. We then stripped the space down to the studs, widened a door and reimagined a former hallway closet into our now pantry. We kept the original cabinetry because it was well made and solid besides the area surrounding the range.
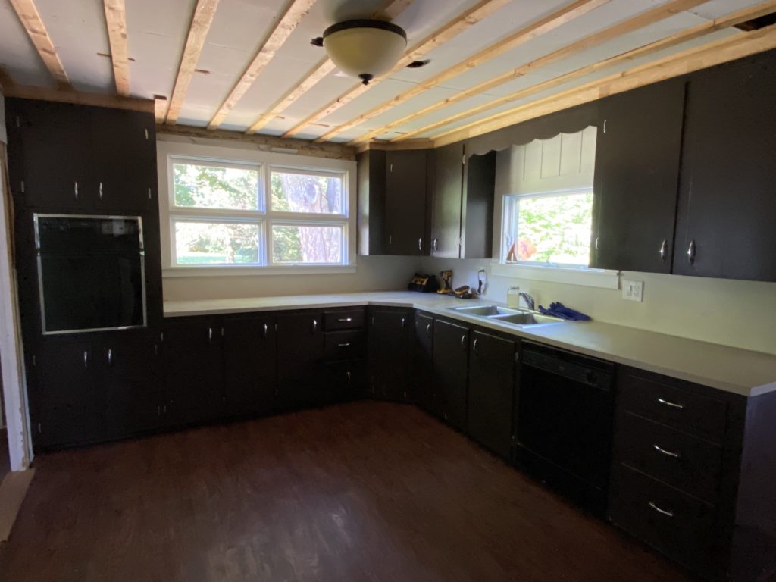
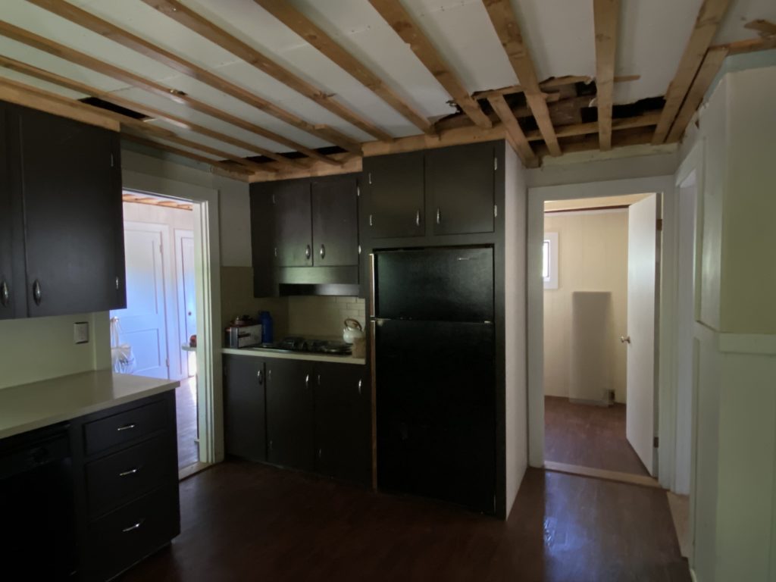
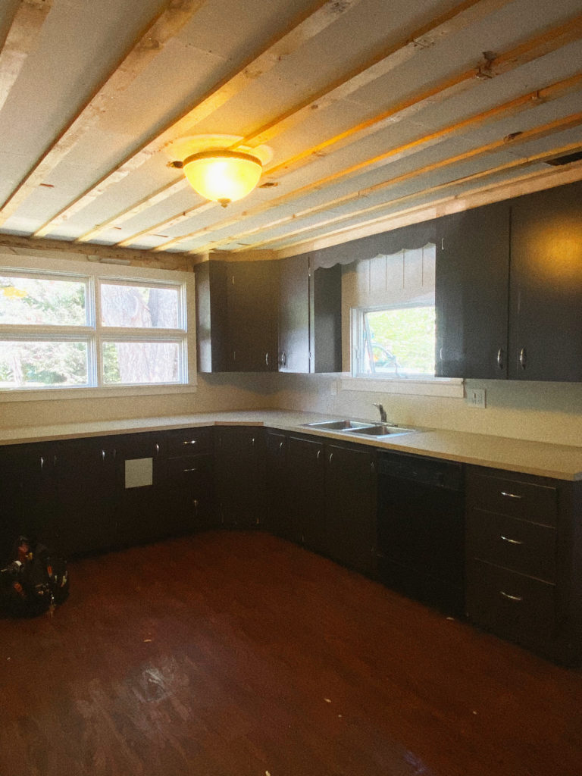
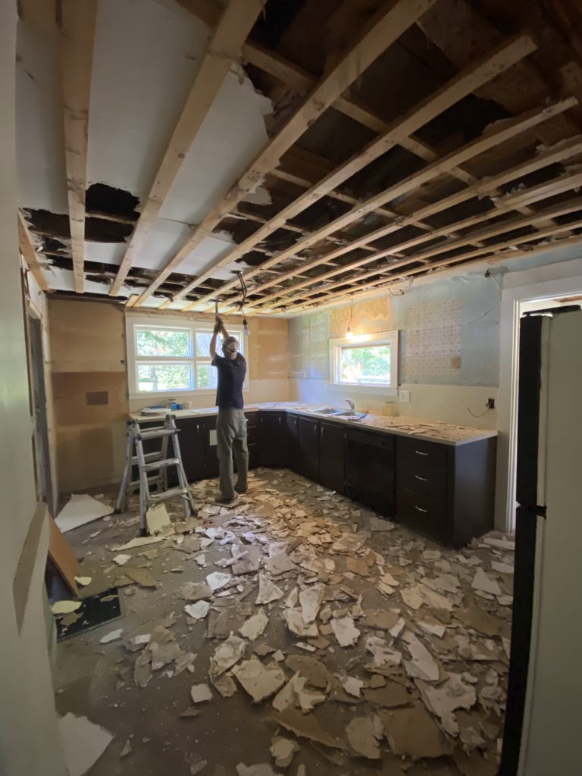
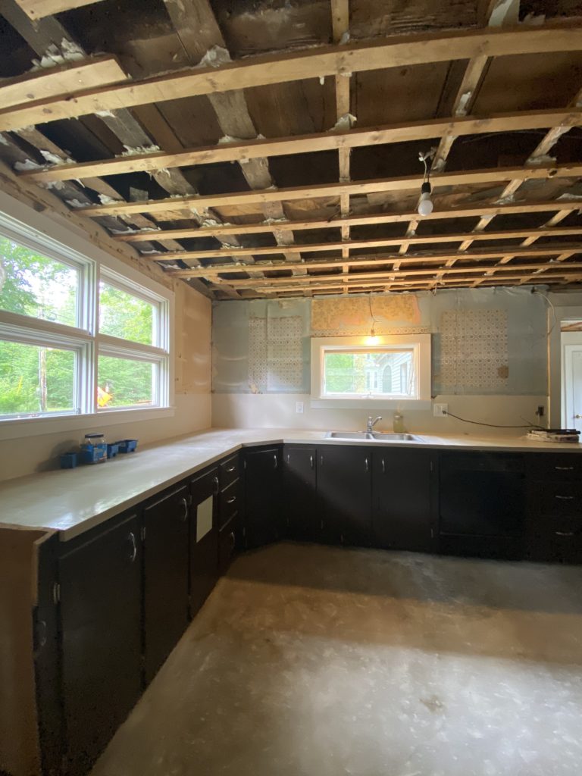
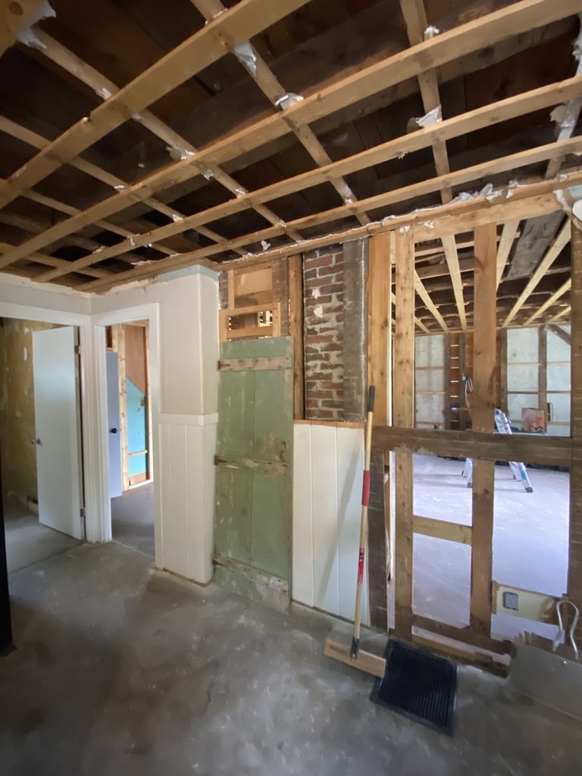
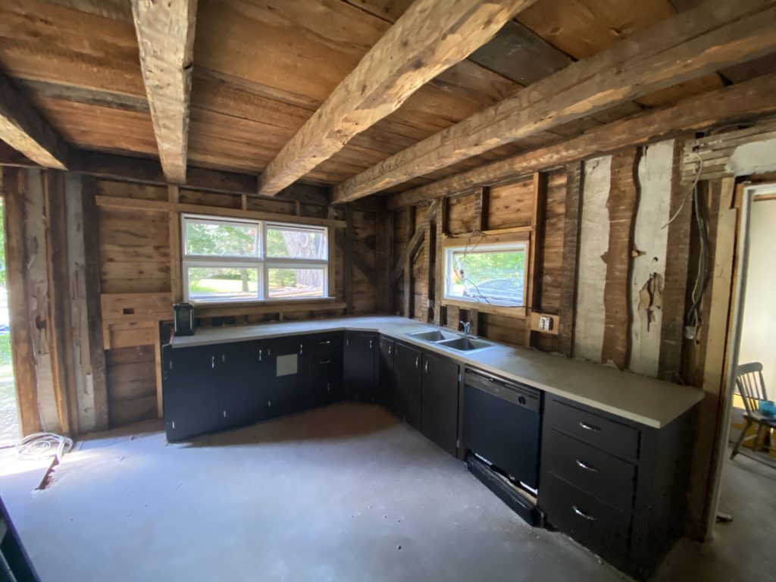
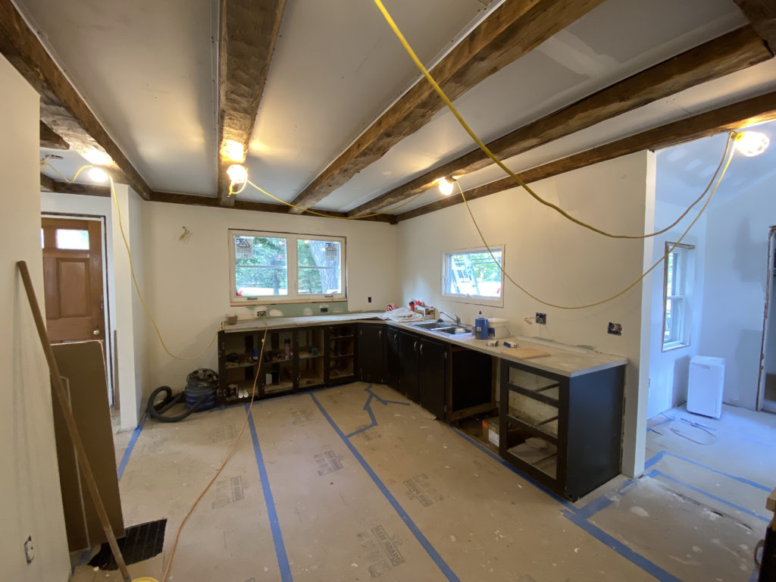
Our plan was to keep all of the existing cabinetry but we ran into a bit of a snag in September of 2021 which forced us to reimagine the layout and thank goodness we were able to order a few cabinets and countertop short notice (which is almost unheard of these days!). We felt extremely lucky and somehow it all flows and it doesn’t seem disjointed.
Living through this renovation was really tough at times. I definitely encountered decision fatigue many times over this process, didn’t know if I was going in the ‘right’ direction at all but what kept me sane was reminding myself that there isn’t ‘right’ and ‘wrong’ decisions… that it’s all a learning lesson. That this is one large art project. And to trust myself.
This quick video shares the process – before, during, after – in 30 seconds.
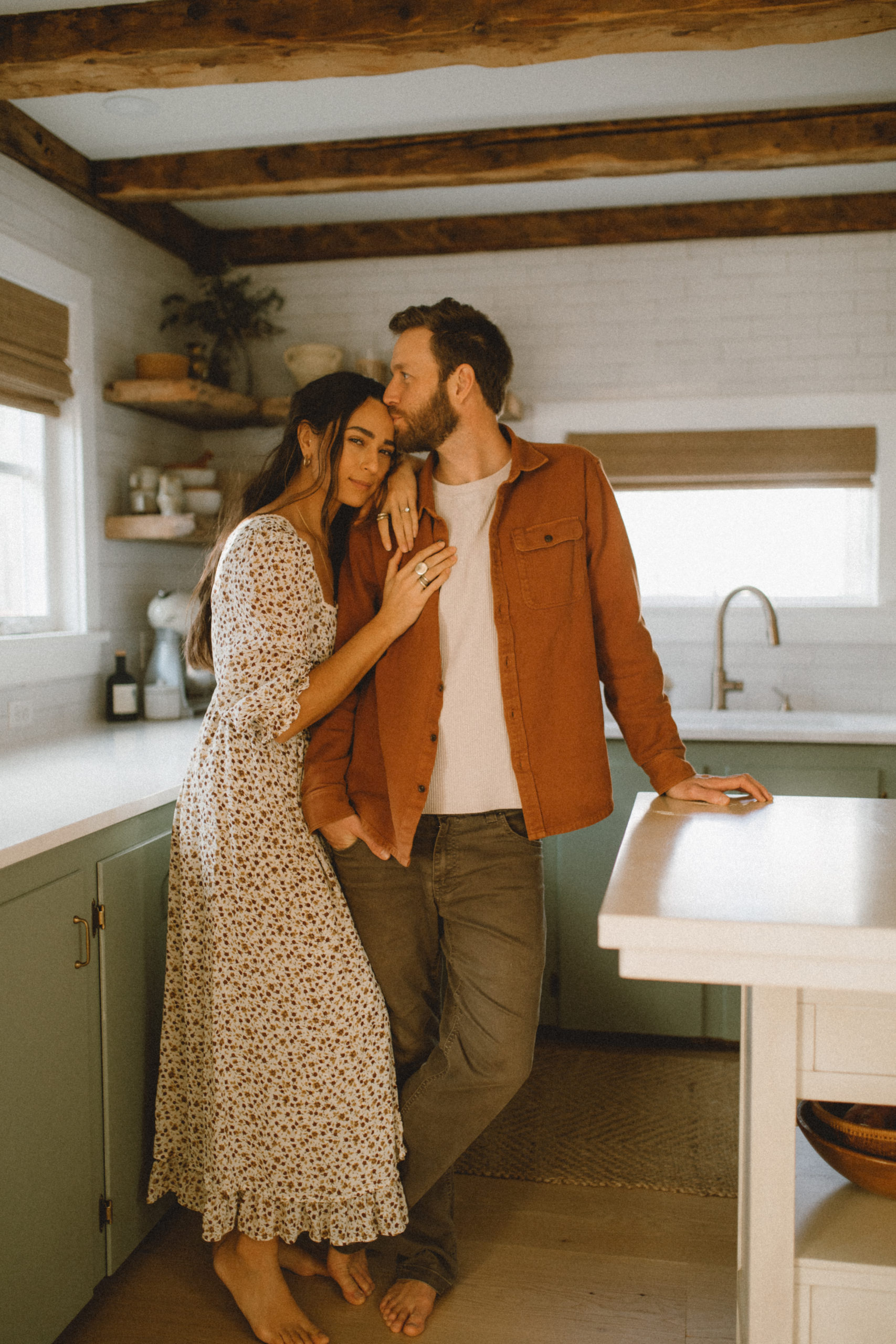
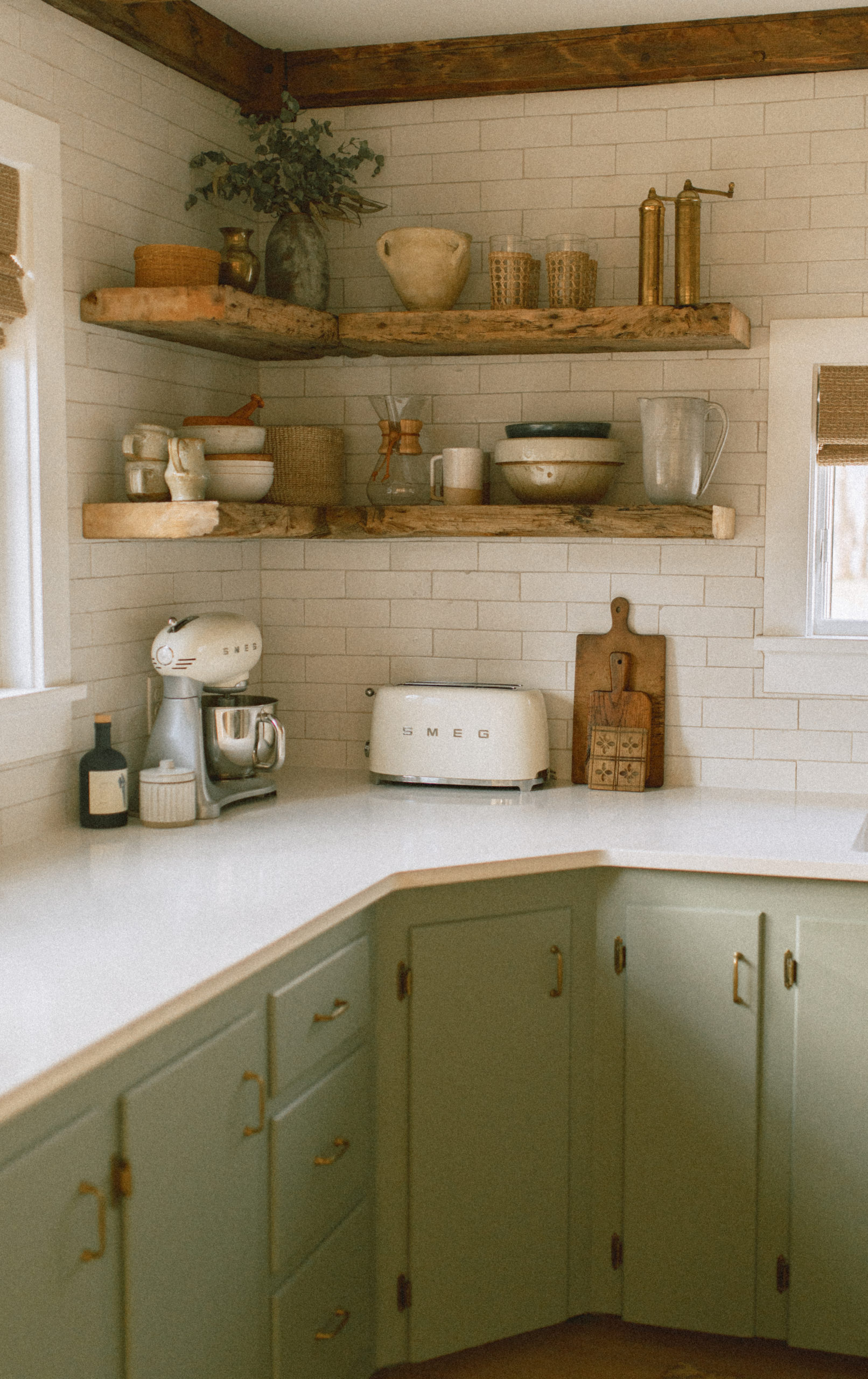
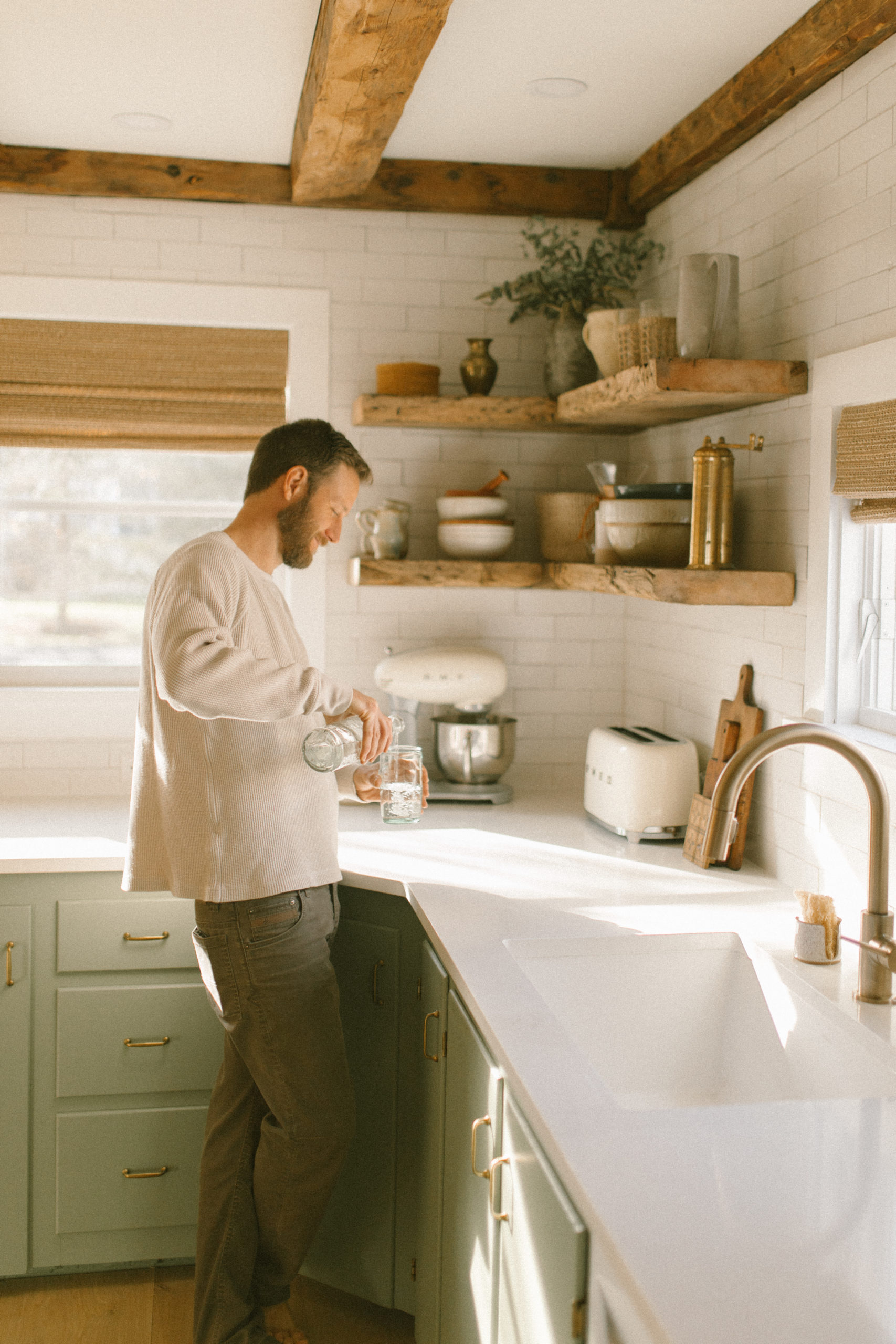
The Completed Kitchen:
After a lot of twists and turns, tears and instant pot meals … we are so grateful for this space and how it came out. Each element came together beautifully, compliment one another and ultimately make it feel like this kitchen has been here all along.
The Olympic White Brick kept the space light while adding an element of texture and handmade artistry. To compliment the handmade brick, I knew I wanted to fill that focal corner with floating shelves… but not just any floating shelves.
When looking for the boards, I was seeking boards that were really rustic to match the texture and age of our ceiling beams but in a lighter shade of wood to tie in the floors. Little connections like this really fuse a space together in my opinion & I love how these came out! The boards are from a barn built in the 1800s and needed a thorough cleaning / soak in some vinegar to lighten them up a bit after we purchased them.
I finally got the gas range of my dreams (after waiting almost a year!) and to offset that cost, we went with minimal white appliances that don’t ‘match’ but compliment one another well. We found our fridge on Facebook marketplace and our dishwasher at our local appliance store.
Sure, one day I would love all matching appliances (or even better…the appliances seamlessly concealed into cabinetry!) but for now, I don’t mind the mix and match. It adds character ;)
We gave the cabinets a facelift by painting them (I share the paint color below!) a grounding eucalyptus / sage green and installing new hardware. This space furthers my intention to create a neutral, timeless color palette throughout the home that mimics the outdoors in subtle and organic ways.
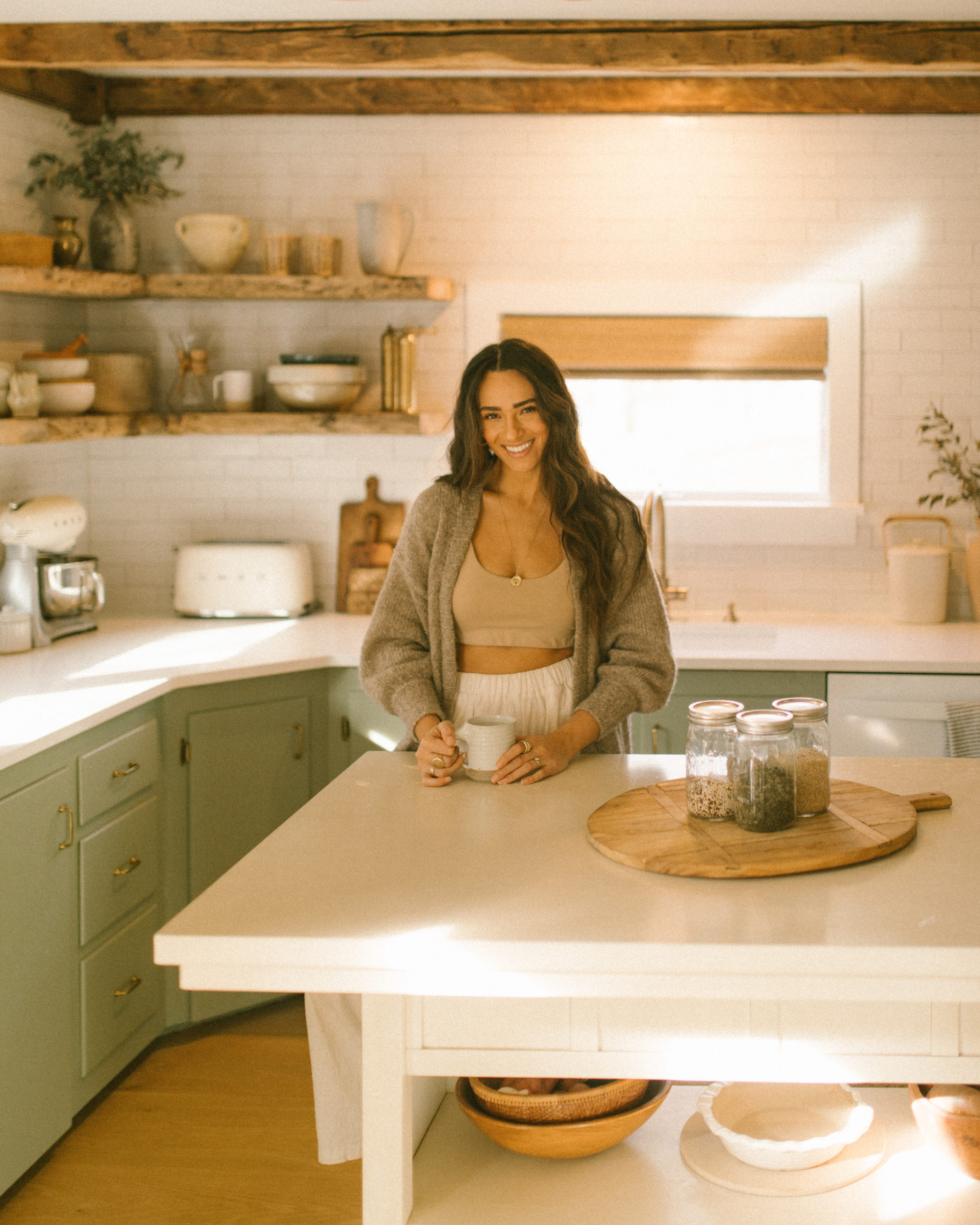
Sustainable Product Sources & Links:
When trying to renovate or craft a new space ‘sustainably’ or with intention – the biggest piece of advice I can give is to use reclaimed / second hand materials and items wherever possible (we used a lot of materials found in the home and others sourced locally), restore or salvage parts of the home that you can and look into the companies you’re sourcing any new materials from (what are their business practices, where are they shipping from, supply chain, etc). Focus on progress, not perfection.
Fireclay Tile
When renovating, it’s crucial to find sustainably made products or materials wherever you can. We absolutely love Fireclay Tile not only because their tile is beautiful but because of their ethos and practices as a B-Corp company.
They make their products here in the US in a factory run on 100% renewable energy, utilizing recycled and natural materials, giving back to their community and valuing their employees. I’ve spoke their praises many times before but they are amazing!
We have Fireclay Tile in our home in Hawai’i, in our downstairs bathroom and were so excited to try out this recycled brick in the kitchen. We went with the handmade brick in Olympic White (size 2.5 x 8) for this kitchen renovation and set the brick very closely with minimal grout lines to give it a more ancient European / antique look. I love how each brick has subtle variations giving it a really organic, bespoke feel.
Reclaimed Wood Shelves
If you want to add lived-in charm to a brand new build or renovated space, one of the best ways is to add in reclaimed elements like these shelves. These boards were salvaged by Barn Boards & More from a barn built in the 1800s which perfectly aligns with the age of our home.
Using reclaimed materials is important to me because it gives new life to things that are otherwise deemed ‘waste’ and keeping things in a circular economy is one of the most sustainable things you can do during a renovation.
Original Cabinets
We kept the original cabinetry because they are built solid and to save on cost. We painted them in the color Milkweed by Behr. We replaced the original, outdated hardware with antique tumbled brass pulls by Pottery Barn. Our kitchen island is a stand alone piece that we found used on FB marketplace for a steal and has served us so well. I dream of finding an old German butcher’s table from the 1800s to put there but for now, this works really well and gives us quite a bit of seating / prep space.
Countertops
Quartz in color Calcatta Gold. If you have a smaller space, consider using scrap pieces of material for your countertops! I’ve heard of some folks getting amazing pieces of stone for a low cost because they were able to use a scrap piece leftover from another job!
Faucet with Soap Dispenser & Drain
Undermount Kitchen Sink
Natural Window Shades
We ordered these in-store and what I jotted down was Levolor Natural Shades in Banana Leaf (Sisal Twist Light Filtering) so I don’t have a direct link. While I’m not one for big box stores or big box sales – that is how we were able to afford these window coverings. Apparently the retail price is marked down significantly twice a year (around July 4 and end of November) so we placed an order for three window shades (two for the kitchen and one for the bathroom). We’re saving up to do more throughout the house but will be doing that bit by bit as they cost a pretty penny per window!
Range
We went with a Cafe Appliances 6 Burner Matte White double oven and gas range. We waited almost a year for it to arrive during the kitchen renovation so I would definitely keep that in mind and maybe see what’s available in stores near you or even look into a vintage range if it fits your space. That was my back up option if this one didn’t arrive! There are so many beautiful Maine homes that utilize vintage appliances and they always inspire me.
Range Hood
We custom built our range hood roughly using this tutorial and trimmed out the bottom with leftover reclaimed wood we had in the house!
Flooring
We have sustainably-sourced Vermont Plank Hardwood Flooring running throughout our kitchen & are IN LOVE.
Brass Salt & Pepper Grinders
This is one of my favorite details of the kitchen because of the story… I had seen these in photographs before and loved the look but wasn’t 100% sure they were worth the investment.
In July of 2021, while my mom was visiting, we were thrifting together and I couldn’t believe my eyes when I saw a brass pepper mill on the shelf – at a fraction of the retail price… $20. It was in need of some love & a deep scrub but I was so shocked to have found one in this whole in the wall secondhand shop!
Then, when my friend Veronica was visiting in August, I shared that story with her. It was insignificant… one of hundreds of swapped stories during our time together. But nevertheless, a few weeks after she had gone home a package arrived on my doorstep.
Inside was the matching pair to my thrifted find.
A ‘thank you’ for hosting her and her family she said. But to me it was so much more. It was an “I hear you.” It was the sweetest, most unexpected gesture.
Things are things unless they carry stories and memories. I smile everyday using these two heirlooms thinking of how they came to be right here in our little kitchen.
Here are a couple different shops that carry these because they seem to go out of stock from time to time. McGee & Co., Maison Blonde, Tenzo or Maple Kitchen Goods.
SMEG Mixer & Toaster
(or more affordable alternative – Haden Toaster)
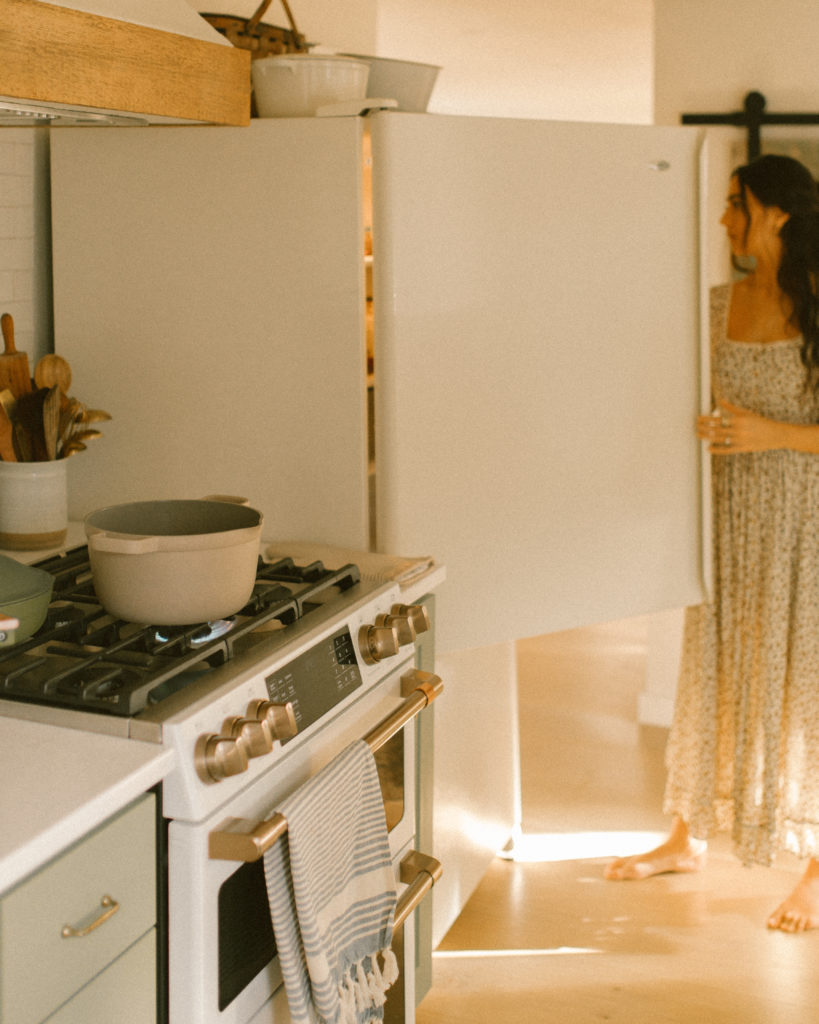
In Conclusion:
Overall, we love how this kitchen renovation came together. It’s functional and beautiful. Gives a nod to the time period of the home (mid-1800s) but has all the modern amenities that we love. Although it’s not 100% complete (is anything…ever?!) and it will continue to evolve – it’s a warm embrace each time we step into the home. Similarly to our downstairs bathroom, we wanted to honor our natural environment both in the color palette and by sourcing mindful, earth conscious materials whenever possible.
If you’re curious about home renovation, be sure to check out my other home renovation posts.
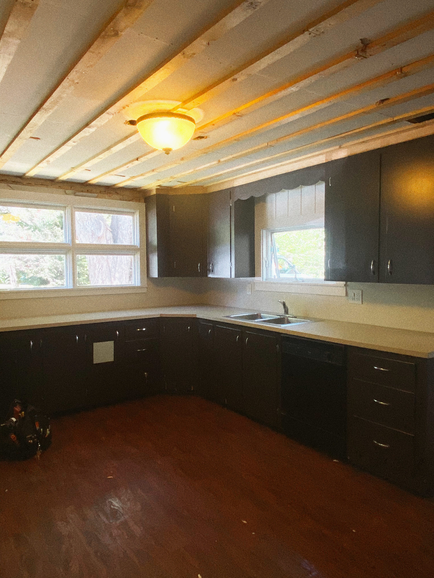
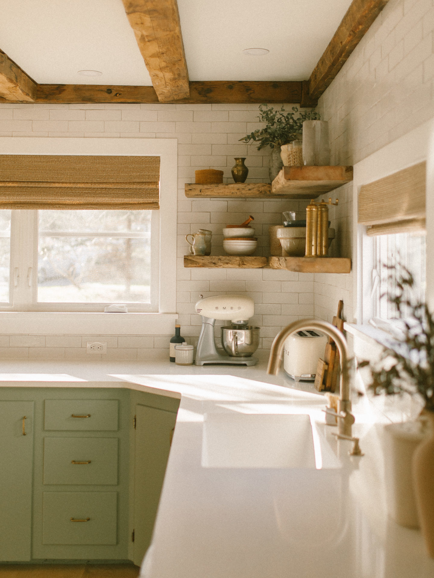
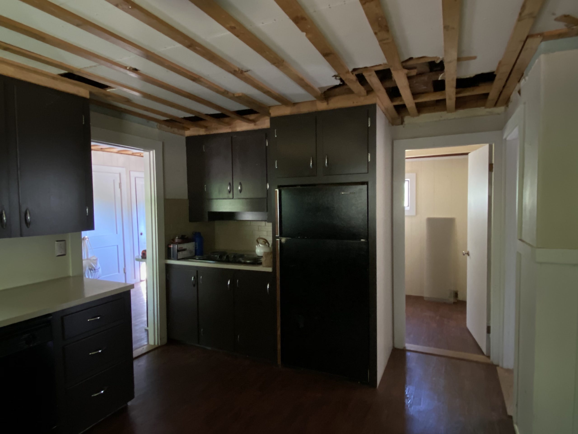
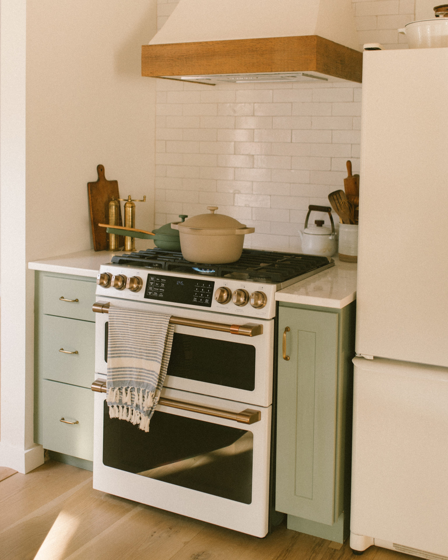
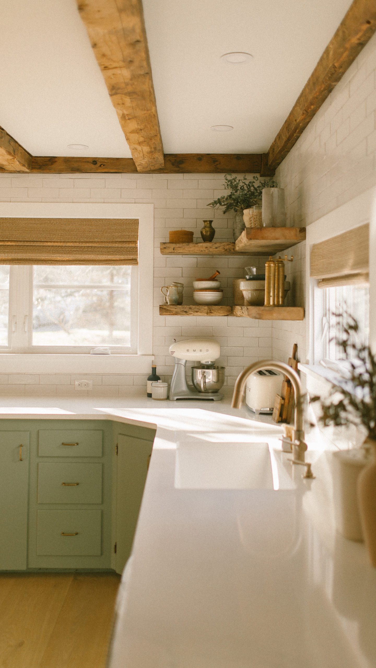

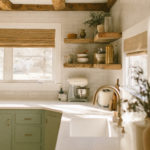
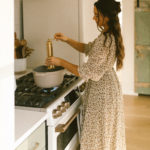


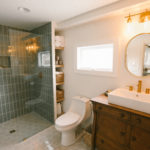




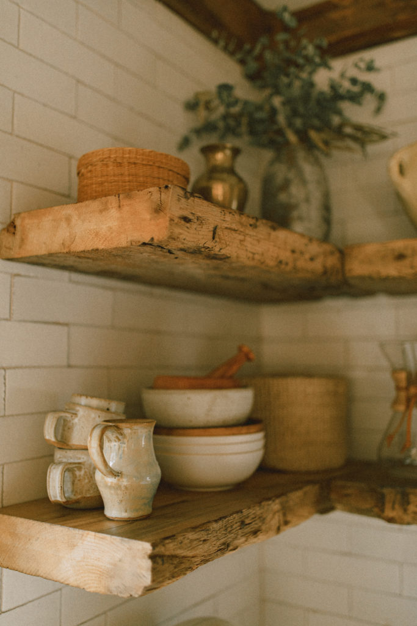
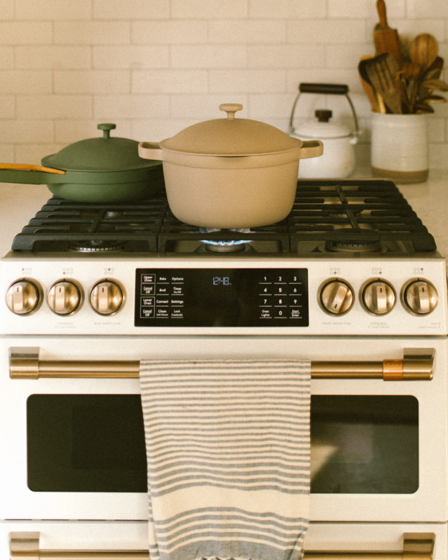
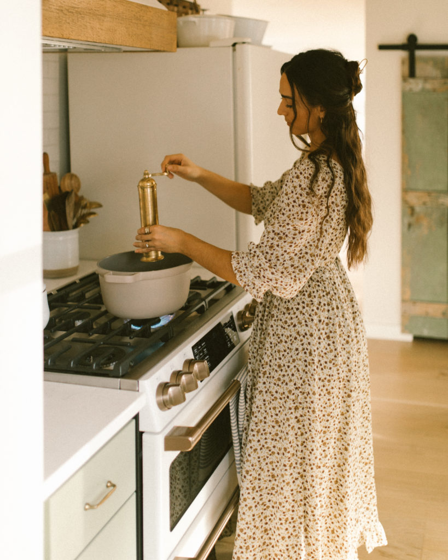
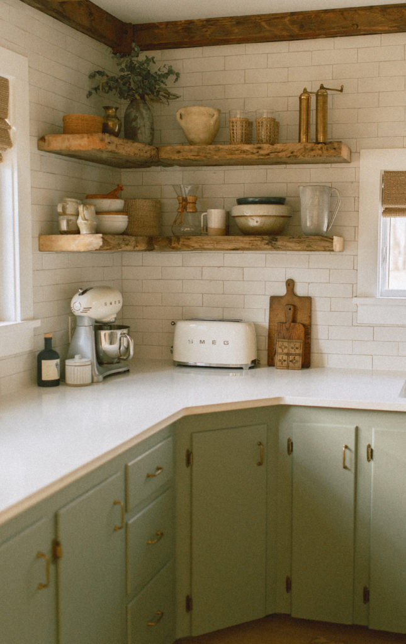
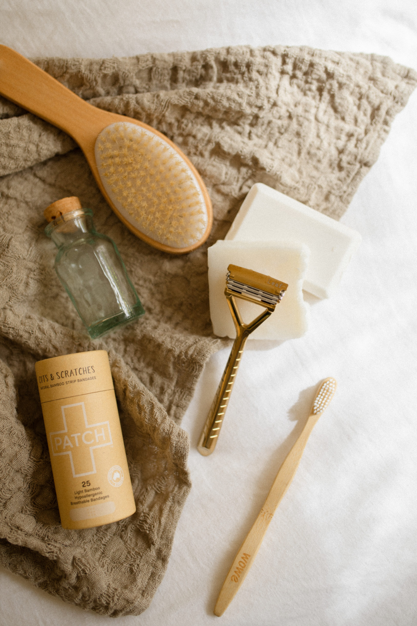

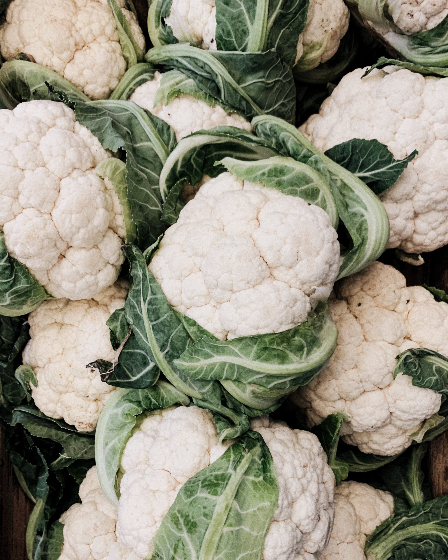

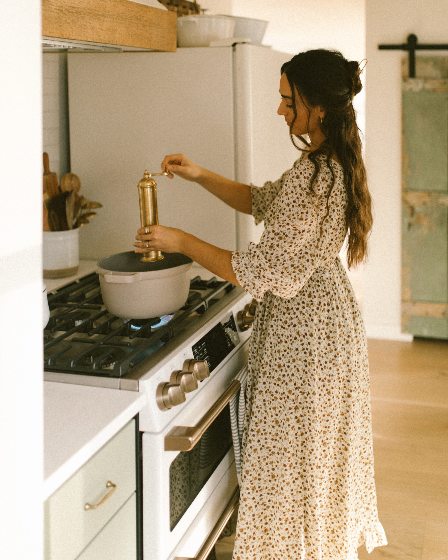

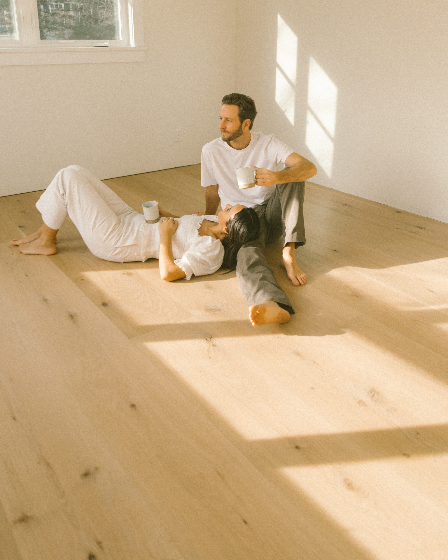
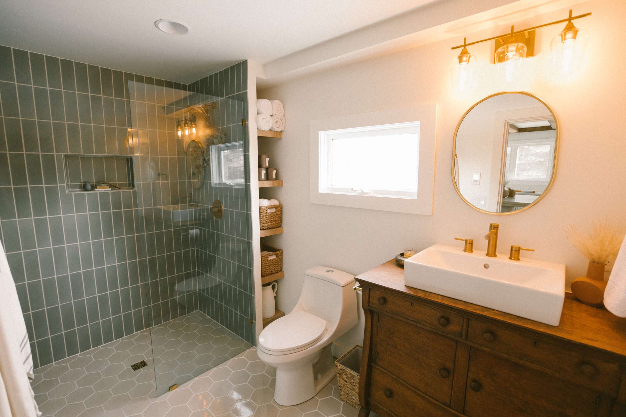
Read the Comments +
add A comment